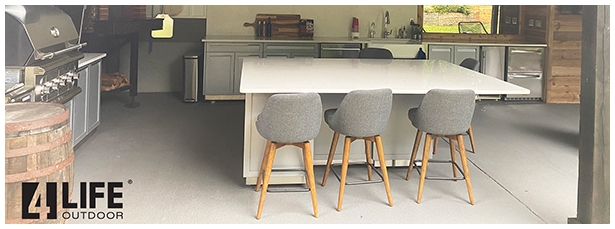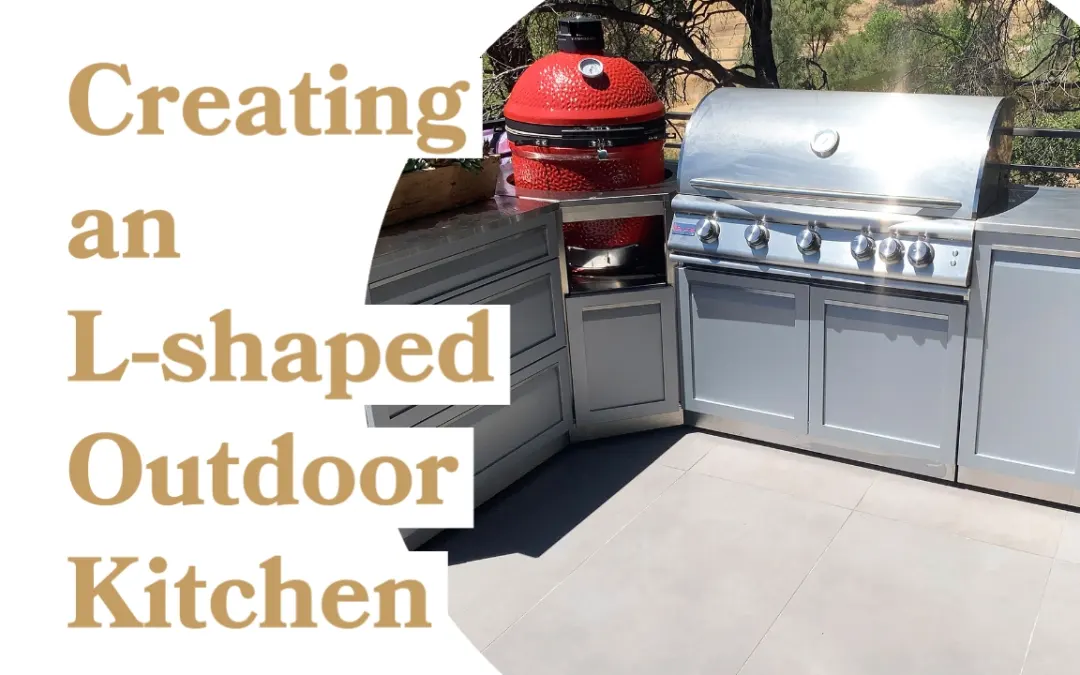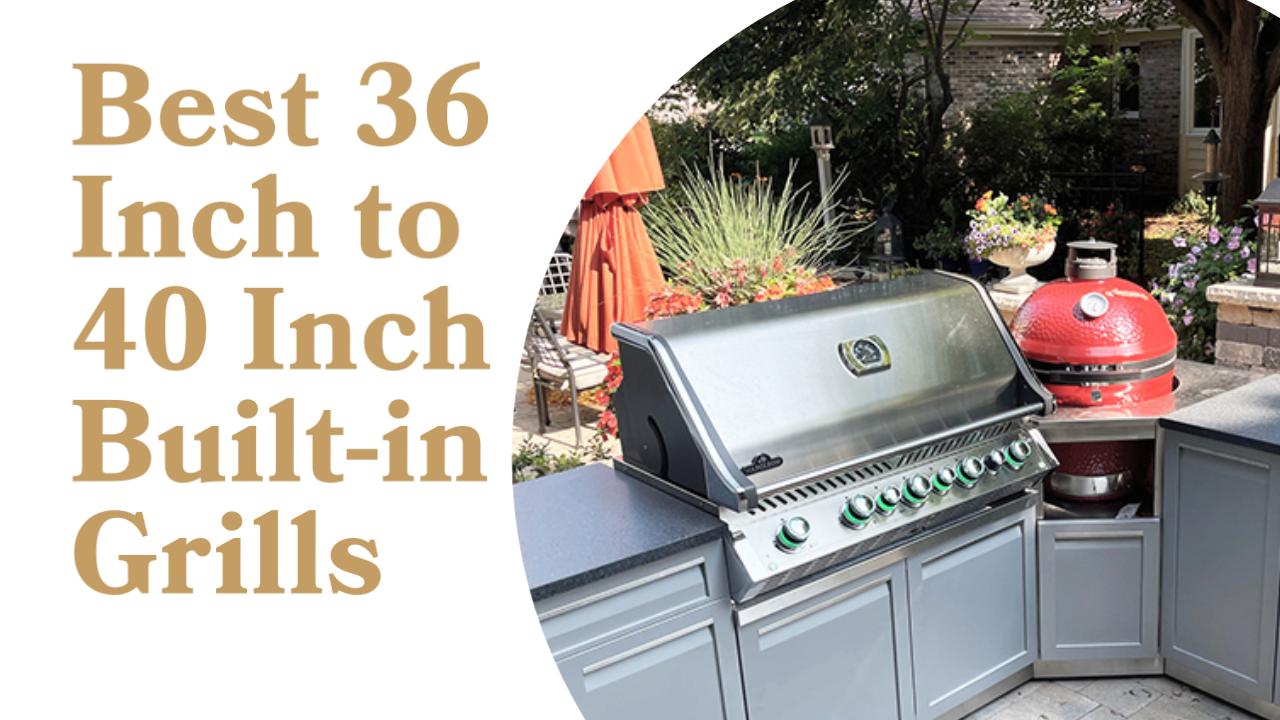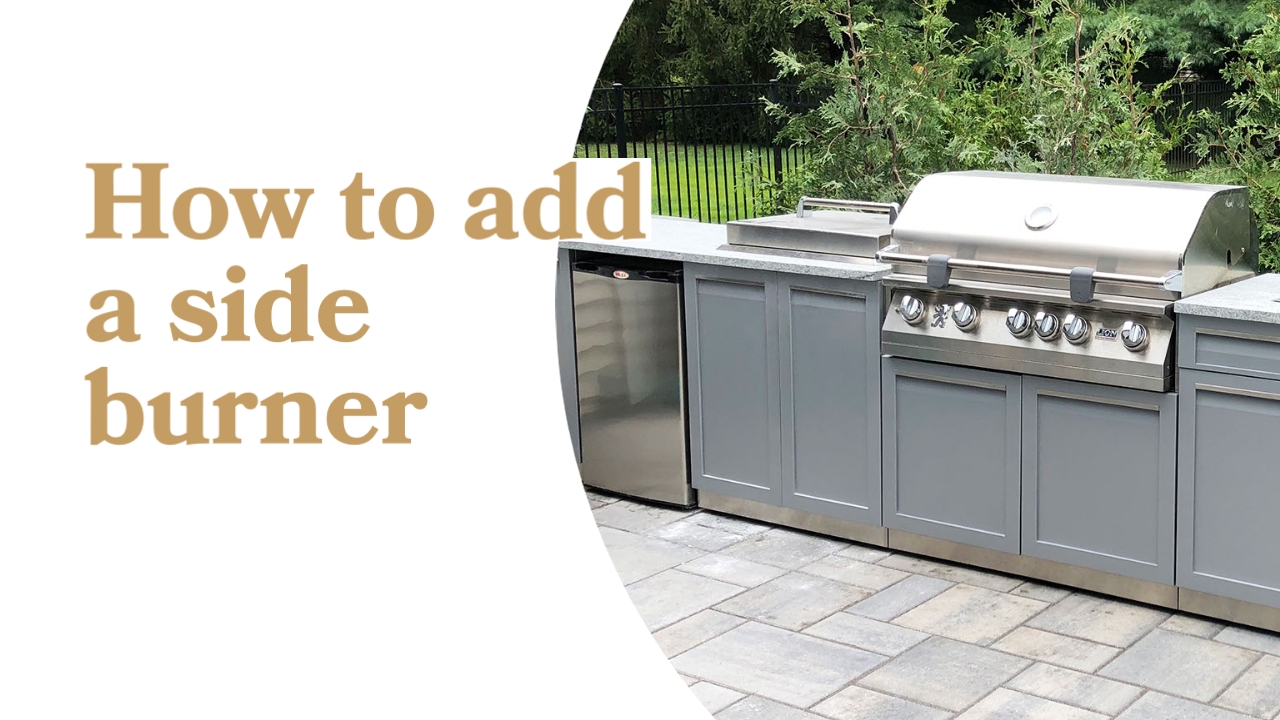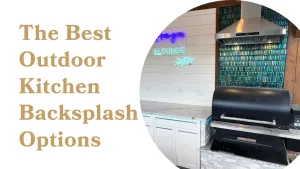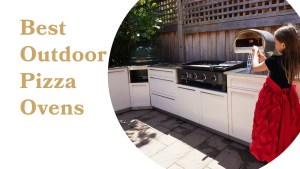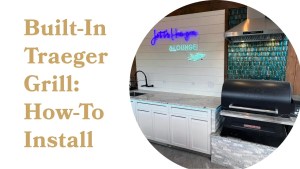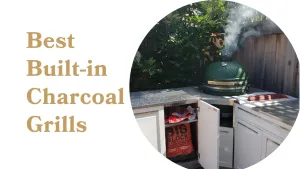Need Free Design Help? Reach out to us — we're here to offer free design advice and answer all your outdoor kitchen queries!
Metal Frames: Galvanized Steel Studs, Aluminum Studs
Steel frame kits are now sold in major hardware stores. Framing your outdoor kitchen with steel rods can be a great DIY project. The next step is to figure out how to face your kitchen using concrete, tile, stucco or a finish of your choice. That part will need to be completed by a contractor unless you have the knowledge and tools!
Need Free Design Help? Reach out to us — we're here to offer free design advice and answer all your outdoor kitchen queries!

Masonry Frames: Concrete Blocks, Bricks
Brick Frame:
Constructing a durable and attractive kitchen frame from bricks not only lays the groundwork for a functional space but also infuses rustic charm into your outdoor oasis.
Whether you’re a seasoned DIY enthusiast or a newcomer ready to get your hands a little dirty, this guide will walk you through each step of crafting your brick outdoor kitchen frame, ensuring your build is as enjoyable as the alfresco dining experiences to come.
Planning and Preparation
Start by drafting a practical design for your outdoor kitchen, detailing the layout and precise measurements. This plan will serve as the roadmap for your project. Assemble all the necessary materials, ensuring you have a sufficient number of bricks, mortar mix, concrete for the footing, rebar or mesh for reinforcement, and tools such as a trowel, level, and brick jointer.
- Design: Sketch out your design, noting the dimensions and where you’ll place the grill, countertops, and any other features.
- Location: Choose a level spot, preferably close to your indoor kitchen for ease of food preparation and cleanup.
- Materials: Calculate the number of bricks you’ll need based on your design. You’ll also need mortar, rebar or metal mesh for reinforcement, concrete for the footing, and possibly fire bricks for areas that will be exposed to high heat.
- Tools: Gather tools such as a trowel, level, brick set, mortar mix, mixing tub, wheelbarrow, shovel, and jointer.
Laying the Foundation
A solid foundation is critical. Excavate a trench to the appropriate depth, below the frost line if necessary, to prevent shifting during freeze-thaw cycles. Pour a concrete footing to create a stable base for your brick frame. Give the concrete time to cure fully before proceeding—this usually takes several days.
- Footings: Dig a trench for the footing, ensuring it’s level and deep enough to go below the frost line (if applicable to your climate).
- Concrete: Mix and pour concrete into the trench to create a stable footing.
- Curing: Allow the concrete footing to cure completely, which may take several days.
Building the Frame
- First Layer: Lay the first layer of bricks on the footing, using a layer of mortar between the footing and bricks. Check for level and make adjustments as needed.
- Subsequent Layers: Continue building up the layers of bricks, applying mortar between each brick. Stagger the bricks so the joints don’t line up; this increases the structure’s strength.
- Reinforcement: Every few layers, add a horizontal layer of metal mesh or rebar to reinforce the structure.
- Corners and Edges: Pay special attention to corners and edges, ensuring they’re square and level.
- Openings: Leave spaces for your grill, storage, and any other features you plan to include. You can use wood to create temporary frames that help keep the shape while you lay the bricks around them.
- Leveling: Regularly check for level and plumb as you build up.
Finishing Up
- Mortar Joints: Once the brick frame is up, strike the mortar joints with a jointer for a smooth, finished look.
- Curing: Allow the brickwork to cure. The time needed can vary depending on the weather and the mortar you’ve used.
- Inspection: Inspect the structure thoroughly for any gaps in the mortar and fill them as needed.
Adding Countertops and Inserts
- Countertops: Once the frame is built and cured, you can add a countertop by laying a solid slab of stone, tile, or another suitable material on top.
- Inserts: Install your grill and any other appliances or accessories into the spaces you’ve left for them.
Safety Check
- Stability: Make sure everything is stable and secure.
- Clearance: Check that you have the necessary clearance for the grill and any other heat sources from combustible materials.
Tips:
- Always wear safety gear like gloves and goggles when working with bricks and mortar.
- Keep the mortar at the right consistency – it should be like peanut butter, not too dry and not too runny.
- Clean any excess mortar off the bricks as you go to keep a clean look.
- If you’re not experienced with masonry work, consider practicing on a smaller project first.
Building an outdoor kitchen frame with bricks can be a rewarding project that adds value and enjoyment to your home. Take your time with the process to ensure a safe and sturdy result.

Concrete Block Frame
Concrete blocks, also known as cinder blocks, provide a sturdy and durable frame for an outdoor kitchen.
Steps for building with concrete blocks:
Design and Planning:
- Determine the layout of your kitchen, accounting for appliances, storage, and workspace.
- Mark out the kitchen area, ensuring the space is level and prepared for construction.
Foundation:
- Lay a concrete slab foundation or pour footings where the blocks will be placed, making sure it’s properly leveled and cured.
Block Laying:
- Start by laying a bed of mortar on the foundation where the blocks will sit.
- Place the first row of concrete blocks, checking for level and straightness.
- Continue stacking the blocks, applying mortar between each and checking for plumb and level with each layer.
Reinforcement:
- Insert rebar vertically in the holes of the blocks and fill with concrete for additional strength.
- For longer spans or where appliances will be installed, reinforce the structure with lateral supports.
Countertop Support:
- Create a solid frame on top of the blocks that can support the weight of the countertop, using rebar and concrete or additional block caps.
Finishing:
- Apply surface bonding cement to the outside of the block frame for a smooth finish.
- Alternatively, apply a veneer of stone, stucco, or tile to match your outdoor decor.

Need Free Design Help? Reach out to us — we're here to offer free design advice and answer all your outdoor kitchen queries!
More From Our Blog:
Free Outdoor Kitchen Design Help.
Send us a picture and dimensions of your space to designhelp@4lifeoutdoor.com. We can place the cabinets into the picture for you to see exactly how it would all look!
Any help you need, we’re here to give our expertise.
Looking forward to hearing from you,
4 Life Outdoor team



